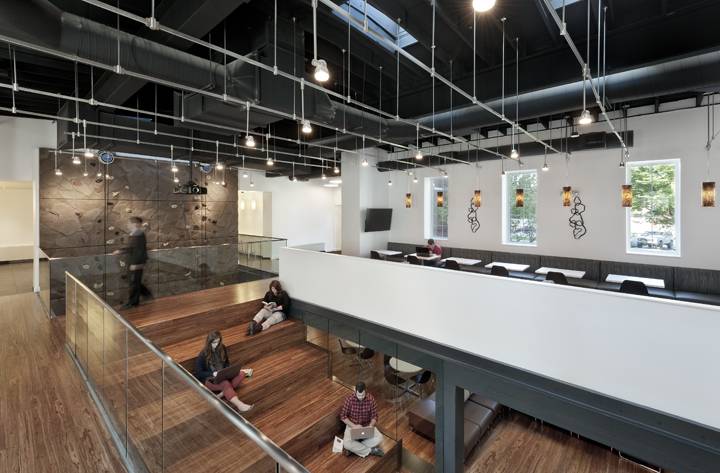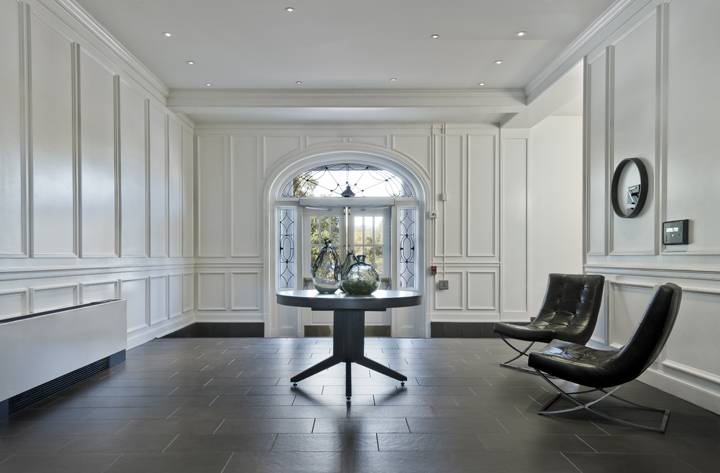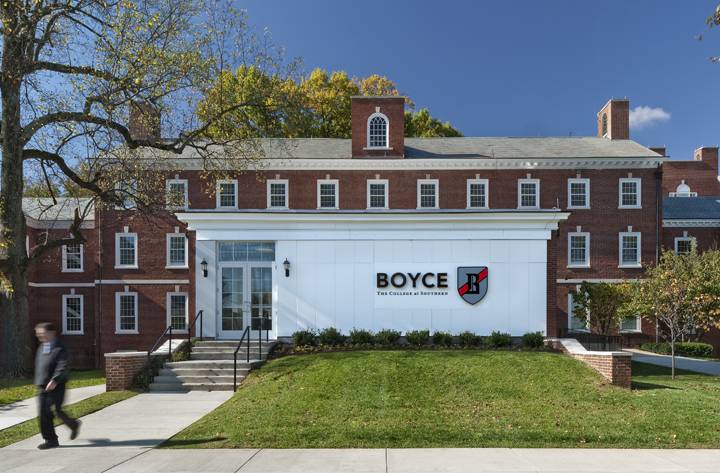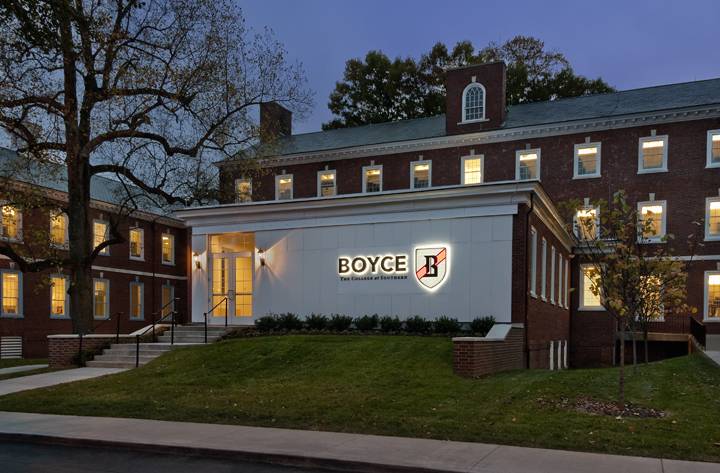
Southern Baptist Theological Seminary | Mullins Complex Renovation
Lorem ipsum dolor sit amet, consectetur adipiscing elit. Pellentesque ante quam, ultrices nec vulputate et, egestas et quam. Lorem ipsum dolor sit amet, consectetur adipiscing elit. Quisque vestibulum, nunc in finibus condimentum.
COMPLETED
2014
LOCATION
Louisville, KY
ARCHITECT
Michael Winstanley
CLIENT
Southern Baptists Theological Seminary
SIZE
129,000 sq.ft.
No. of BEDS
350
The Project
The SBTS Mullins Complex is one of the original buildings on the original campus designed by James Gamble Rogers and the Olmsted brothers in 1929. The restoration of the building and relocation of the seminary’s Boyce College to the center of campus create a residential college nested in a predominantly graduate-level seminary.
While the exterior work was constructed to restore the historic details of the original building, the interior was gutted and modernized to reflect the current and future needs of the residents.
The student center includes lounges, an amphitheater, a recording studio, a climbing wall, two student kitchen/dining areas and conference rooms. The diversity of the space provides a social hub for many interests, encouraging collaboration and exposure to all aspects of student life. The recording studio with the garage door is the corner piece of the music-centric seminary with regular concerts bringing the campus together.
Awards
2015
American Institute of Architects (AIA) Kentucky Chapter
Merit Award for Excellence in Architectural Design
2015
American School and University Magazine (ASU)
Citation for Residence Halls
2015
American School and University Magazine (ASU)
Special Citation: Educational Interiors Showcase



