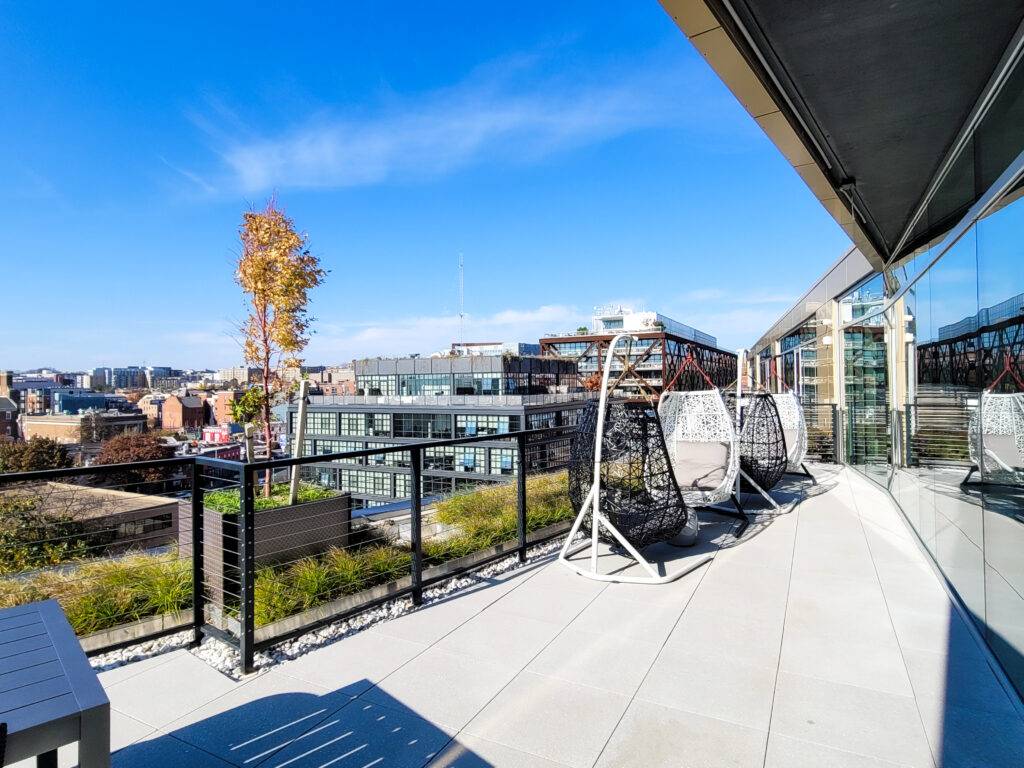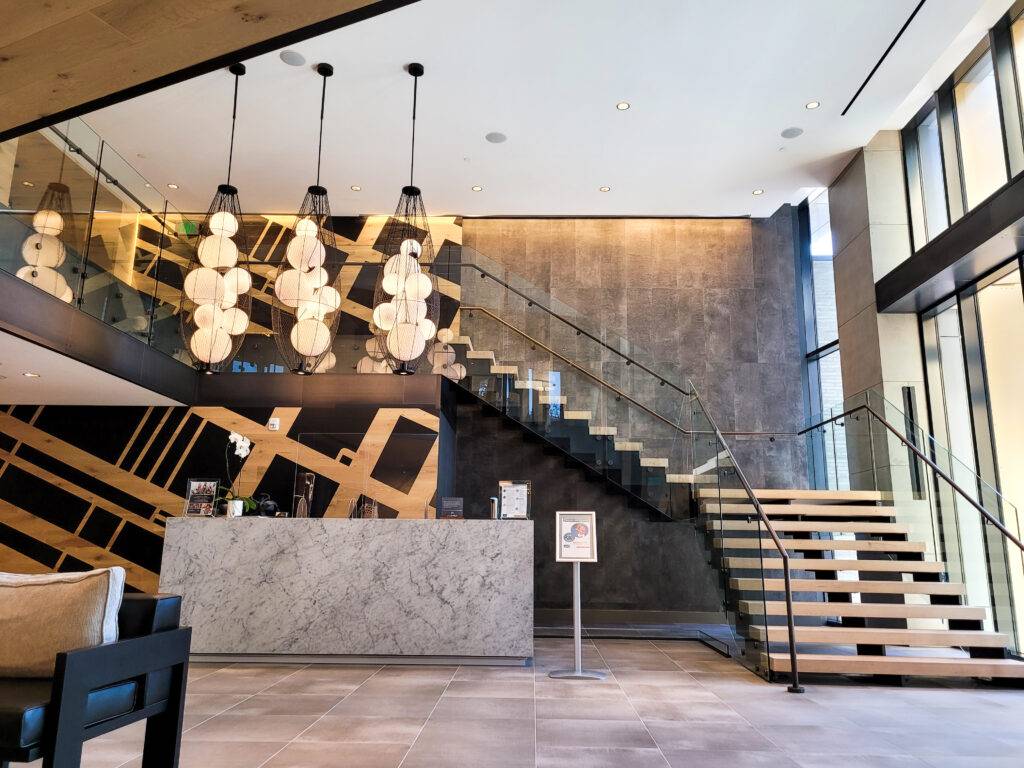J|Linea
J Linea complements Shaw’s pedestrian scale and calls attention to the small side street, blending elements of its history with modern accents and top-of-the-line amenities to deliver residents with the epitome of luxury urban dwelling.
COMPLETED
2020
LOCATION
Washington, DC
ARCHITECT
Hickok Cole
CLIENT
Jefferson Apartment Group
INTERIORS
R.D. Jones + Associates
No. of UNITS
132
The Project
The redevelopment of a former LGBTQ nightclub, J Linea at 2009 8th Street NW is a new 70-foot-tall 132-unit mixed-use residential building with 16,000-SF of retail space located in the heart of Washington, DC’s Shaw neighborhood. Formerly known as Black Broadway, Shaw has long since been viewed as the city’s cultural epicenter and served as inspiration for many of the project’s signature design elements including its “dancing” geometric floorplan and cascading gold fin series, reminiscent of notes on sheet music.
Made from artisan Danish-imported brick, J Linea’s angular form integrates preserved portions of the original century-old facade and maximizes the building’s usable square footage by stepping back and inward in deference to the existing façade. Gold fins, composite metal panels and a three-dimensional UHPC rainscreen call attention to the building along a narrow side street and contrast its otherwise industrial design while a two-story lobby wrapped in glazing activates the streetscape, connecting activity between V Street and Florida Avenue.


