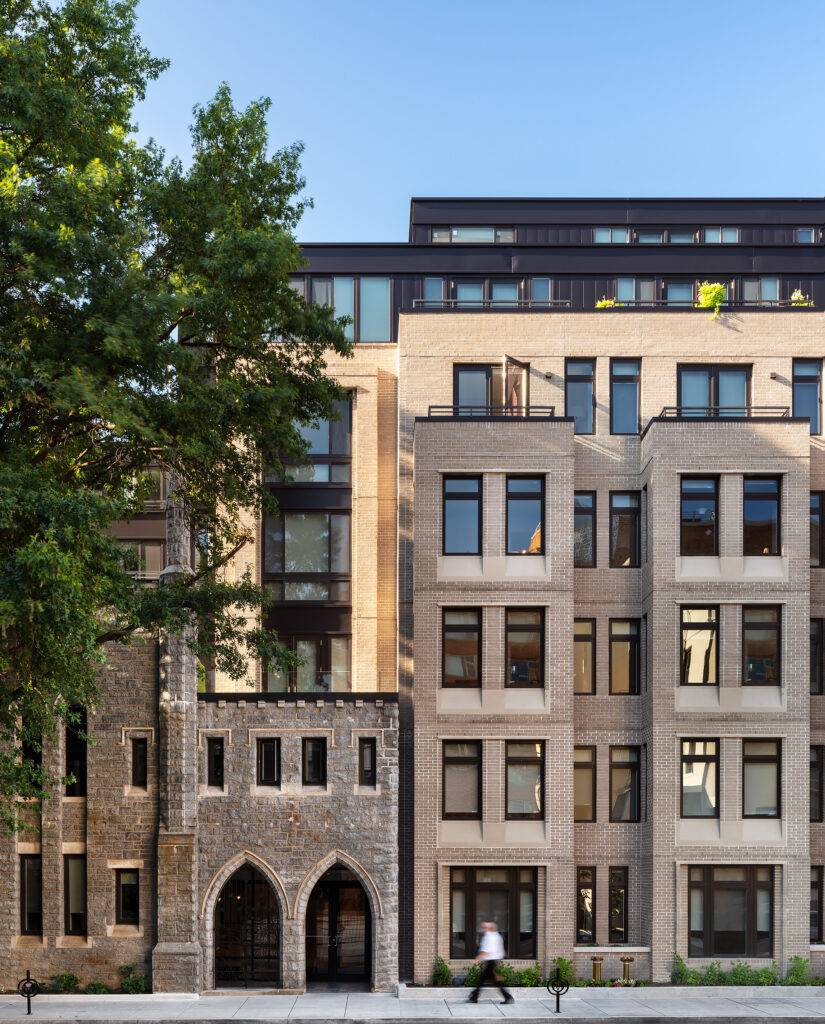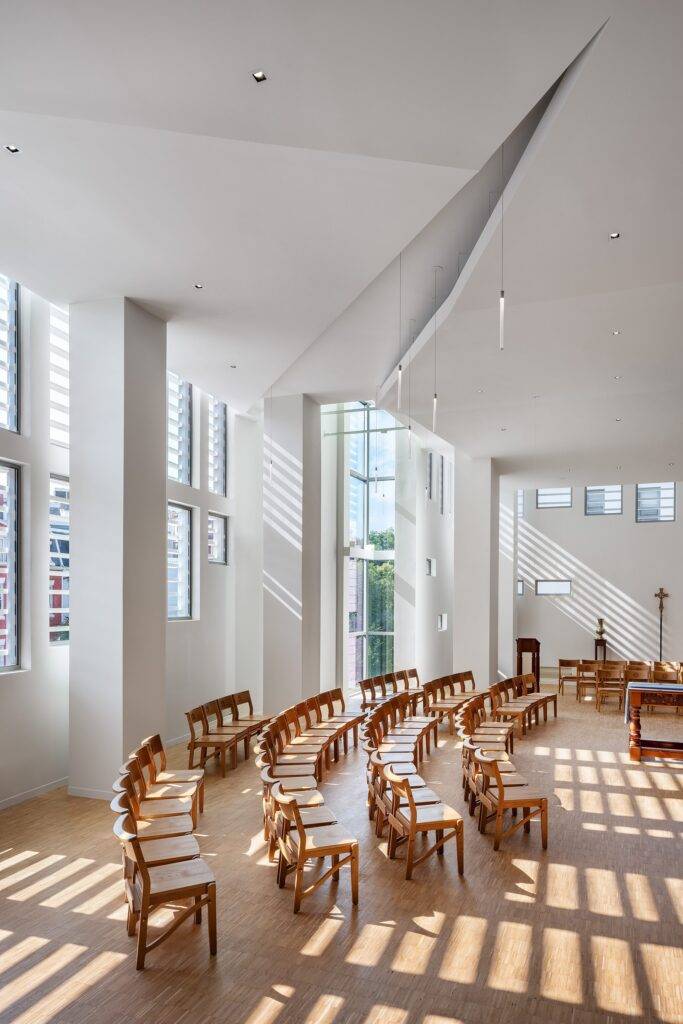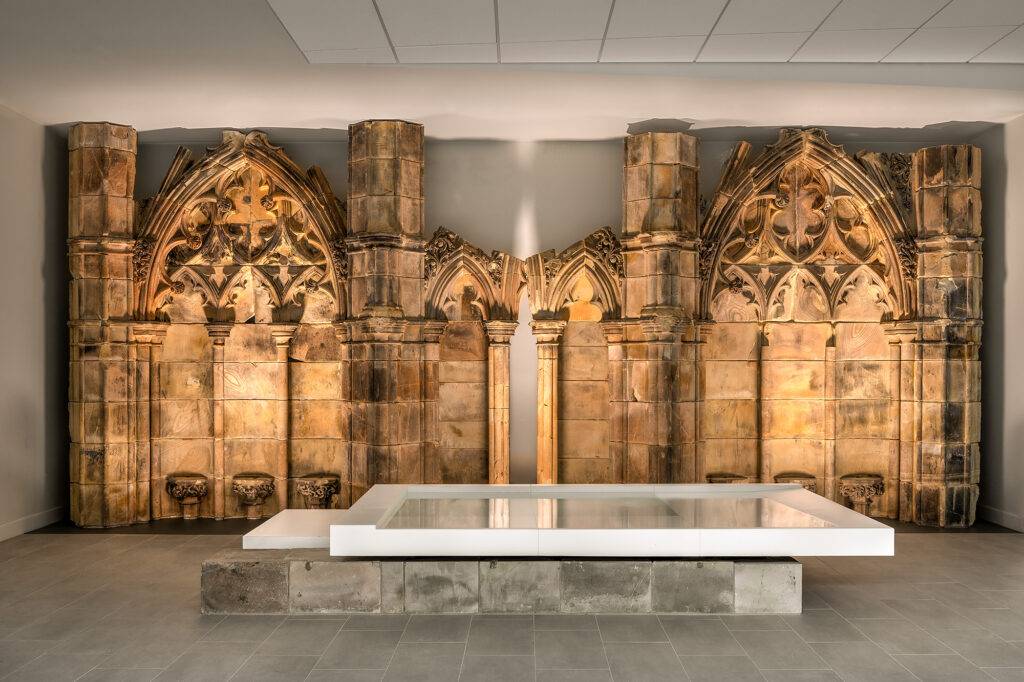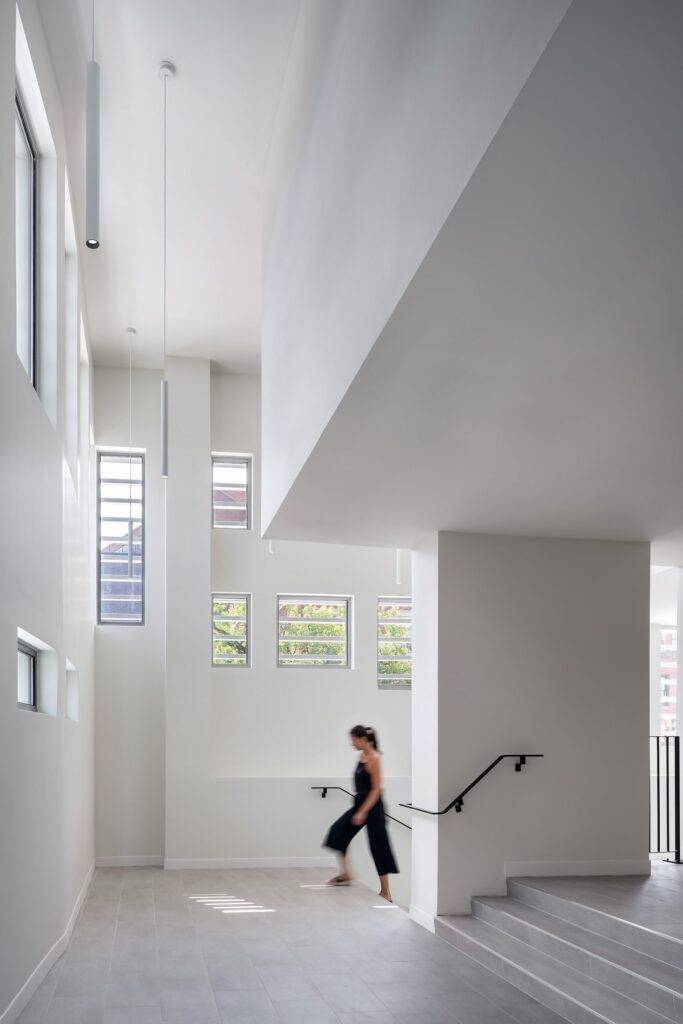
ST. THOMAS PARISH
Several decades following the 1970 tragic arson fire that destroyed much of the church, the 1772 Church Street renovation and development transforms the English Gothic church ruins and surviving parish hall into a modern multi-family residence and neighborhood church that restores and reinvigorates the congregation’s presence within the community.
COMPLETED
2019
LOCATION
Washington, DC
ARCHITECT
Hickok Cole
CLIENT
ST. Thomas Parish
The Project
The project included the construction of a new 21,000 SF church and the fit-out of interior spaces. The building is a 4.5 story cast in place concrete superstructure featuring post-tensioned beams built atop a below grade parking garage constructed under a separate contract. The interior fit-out consisted of the elevator lobby and four floors above grade. The first floor includes a lobby, chapel, and offices. A two-story sanctuary which serves as the primary worship space is located on the second floor, an organ and choir loft is featured at the mezzanine level, and the remaining floors houses a fellowship hall, kitchen and terrace.
Awards
2020
MHN Excellence Award
Best Adaptive Reuse, Gold
2020
NAIOP DC/MD Award of Excellence
Best Institutional Facility
2020
ABC MW | VA
Excellence in Construction Award
2020
ABC National
Excellence in Construction Award



